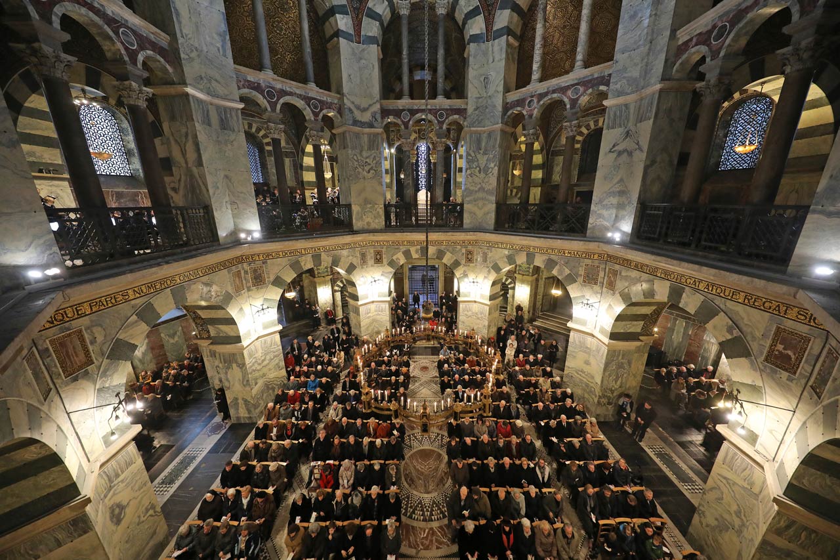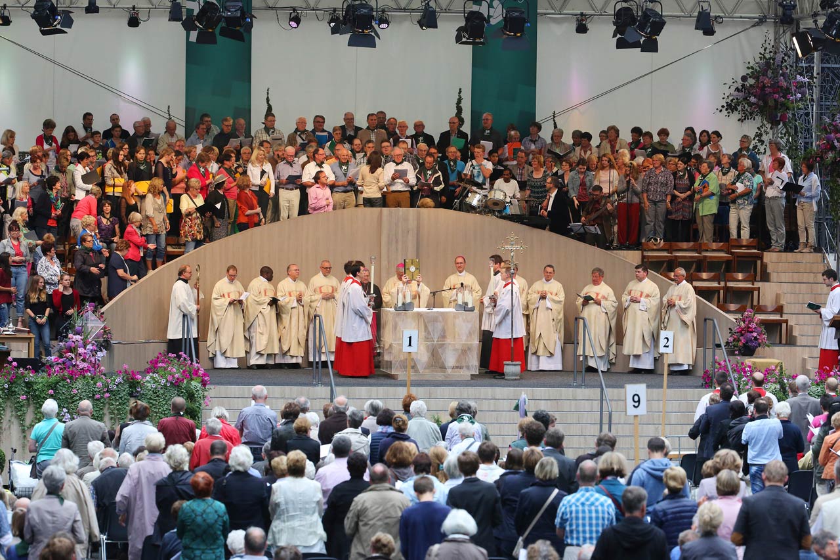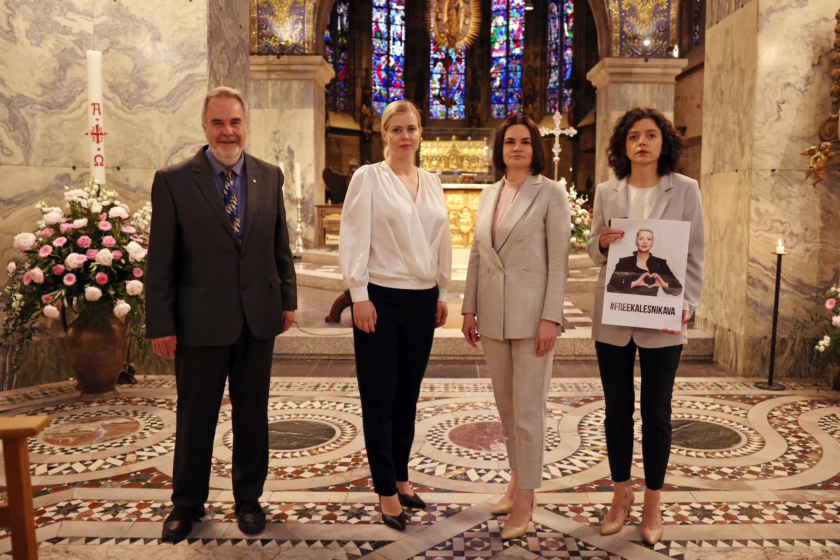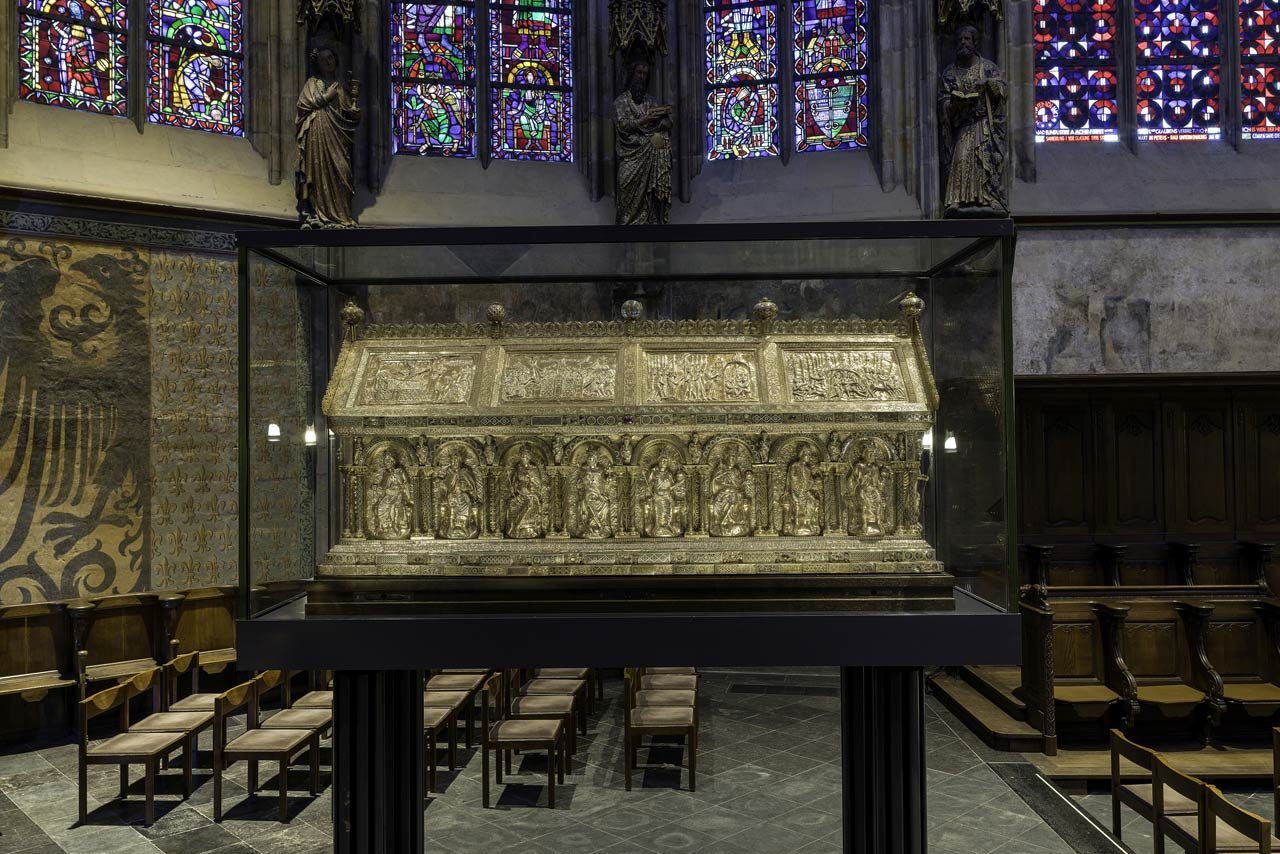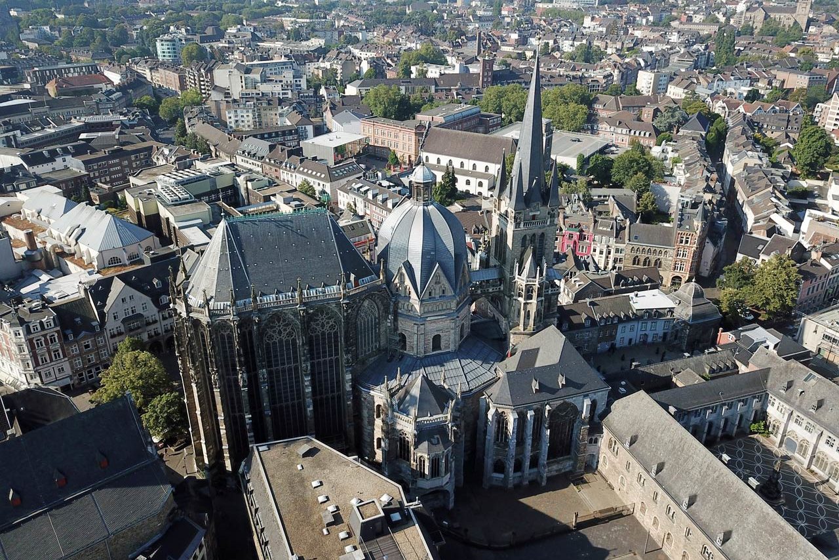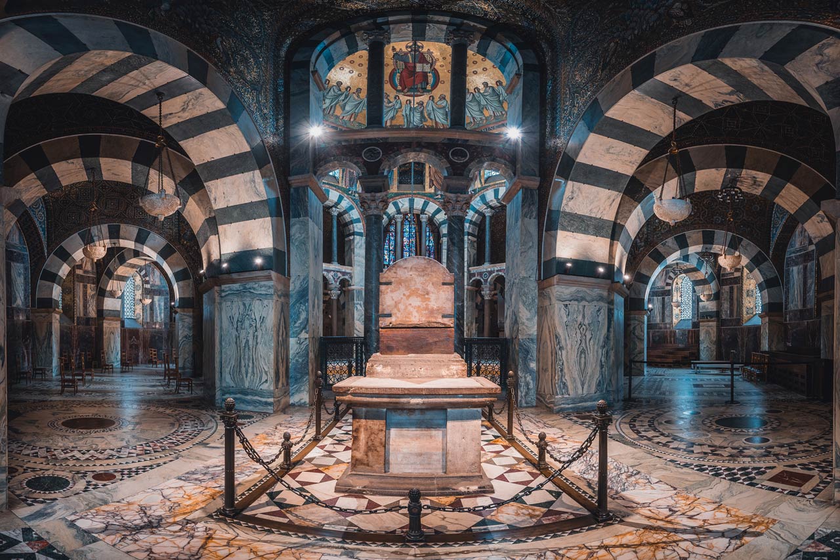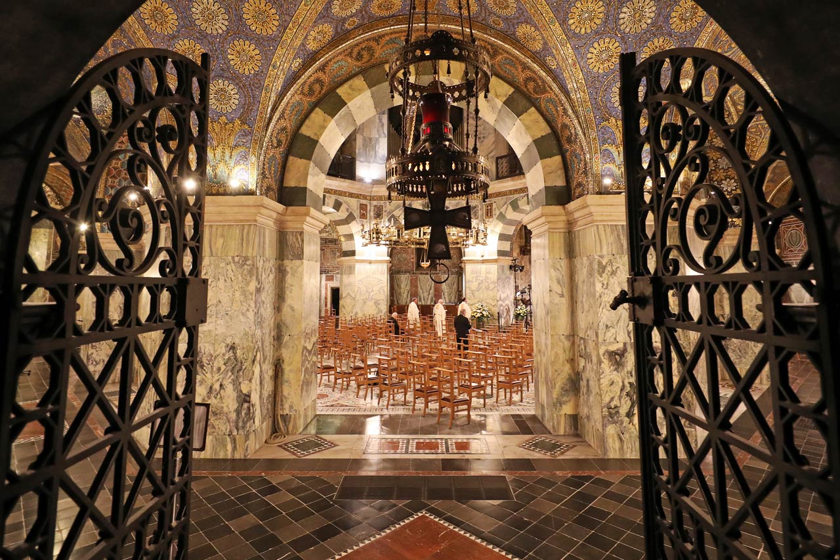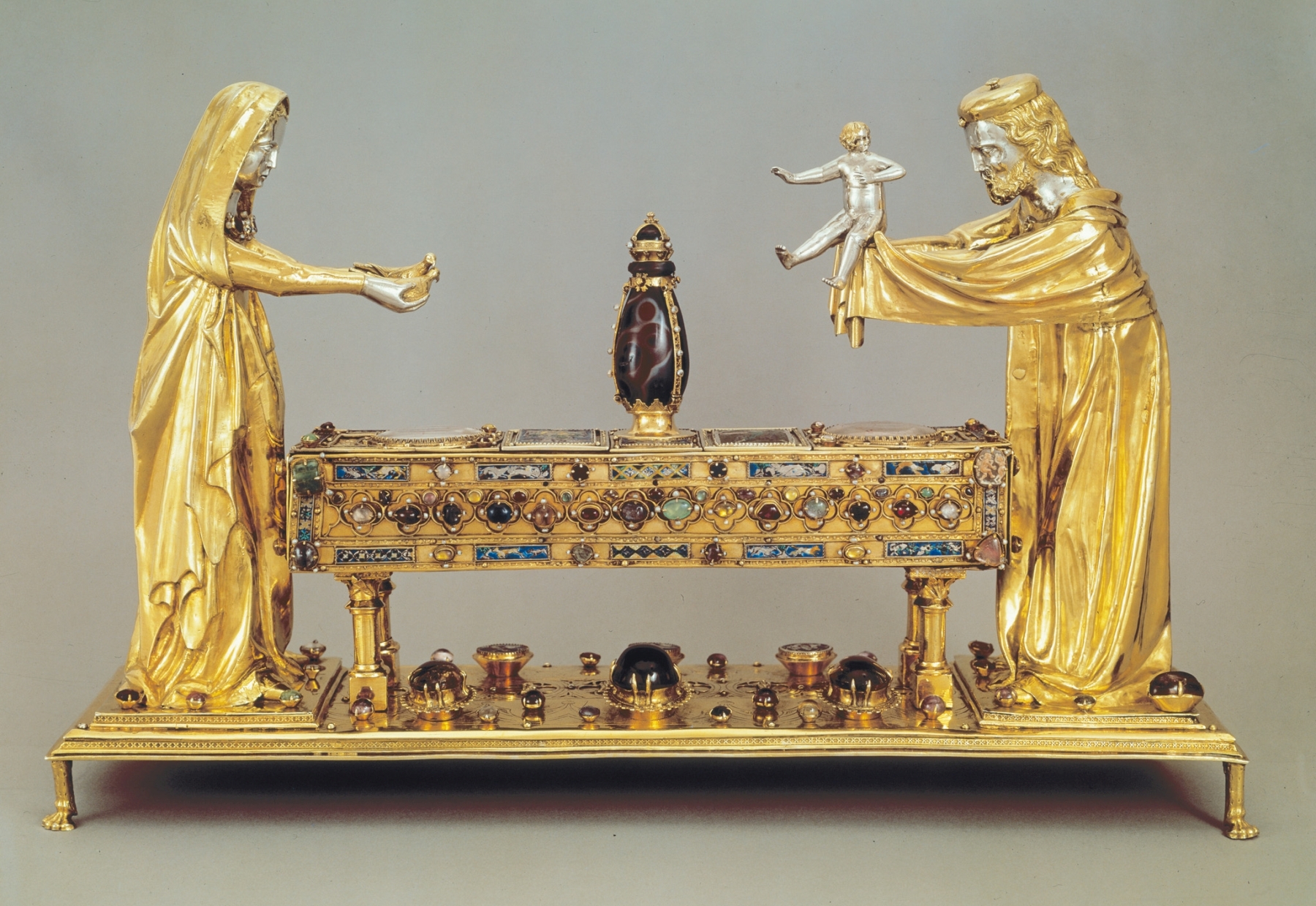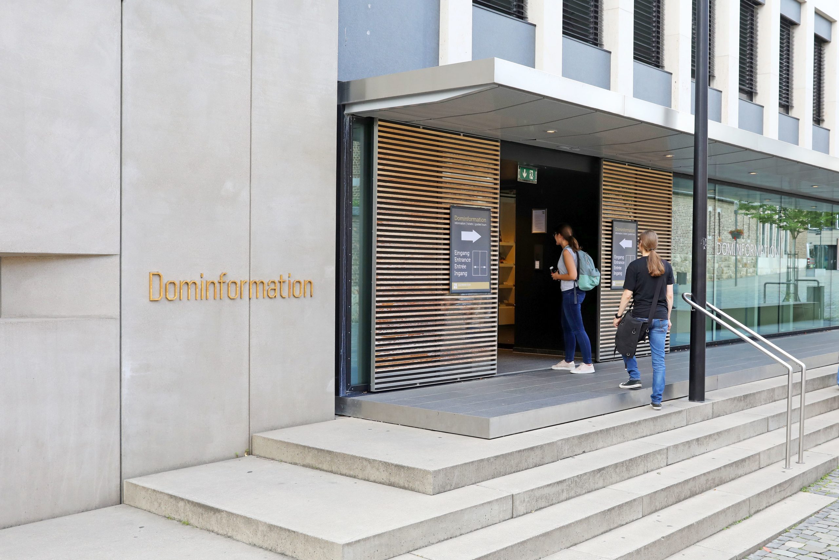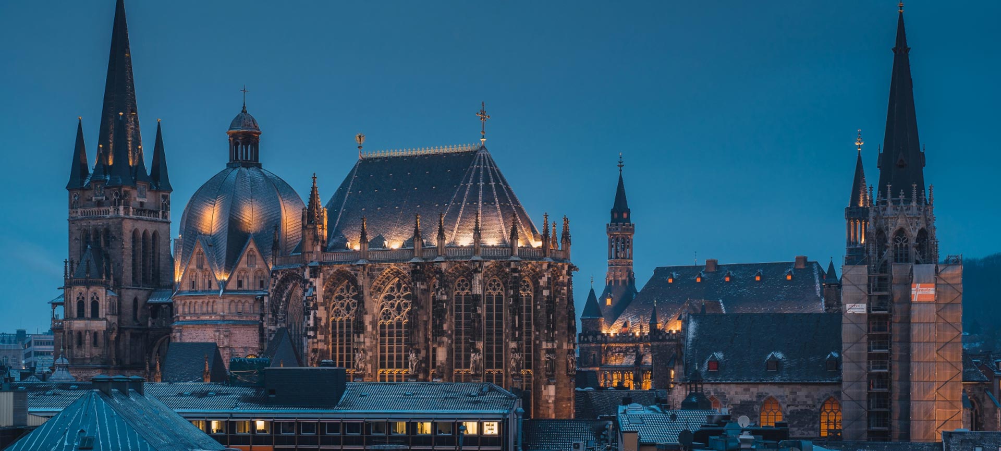Building design
The floor plan and building design of Aachen Cathedral bear witness to its changing significance and use over the centuries. The Carolingian building, a domed octagon, is largely intact. The apex of the dome – an octagonal monastery vault – is 31.40 m high with a span of 14.45 m.
The Octagon is surrounded by a two-storey, sixteen-sided ambulatory and has an impressive entrance facade. The imperial throne is to be found in the western gallery on the upper storey of the Palatine chapel (Hochmünster).
The Gothic choir, a single-nave hall with two bays that culminates in a polygon consisting of nine sides of a tetradecagon, was built to the east of the Octagon. This building with it unique structure is dominated by the rows of windows that are 26 metres high. Adjacent to the outer walls of the hexadecagon are five chapel buildings with irregular floor plans, most of which are double-storey constructions from the Gothic period.
Architecture and history of the building
Architectural history
The Carolingian St Mary’s Church was built on the remains of a Roman thermal complex and on the site of a Merovingian chapel. The altar of St Mary’s Church was placed in the same position it had in the Merovingian chapel; only its orientation was changed. It was turned 38 degrees in an easterly direction. In shape and size, it surpassed all churches built north of the Alps up to that time. The Frankish ruler brought experts from all over the empire to Aachen to realise the immense project. Odo of Metz is said to be the architect. The floor plan is based on a system of measurements referring to the Book of Revelation. The Palatine chapel (Hochmünster) forms the central building of the Cathedral. The west building and the Octagon in the centre have been preserved to this day.
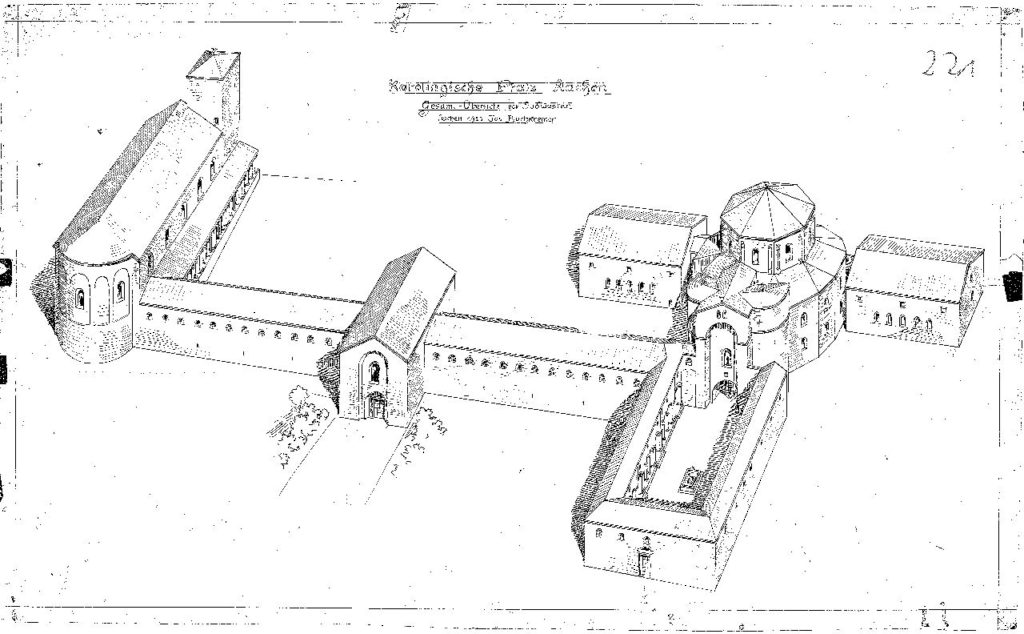
The Choir hall
The increased use of the church by pilgrims led to the extension of the Cathedral from 1355 onwards. The Gothic choir hall (completed in 1414) is 25 metres long, 13 metres wide and 32 metres high. Its outer wall consists mostly of windows. At 25.55 m, the windows of the Choir are some of the largest Gothic windows in Europe. The glass has a total area of more than 1,000 m², giving the Choir hall the nickname “Glass House of Aachen”.
The great city fire
In 1656, the great fire of Aachen severely damaged the church: the roofs and the tower, including the bells, were destroyed. The difficult financial circumstances of the church and the city of Aachen only allowed for a temporary restoration.

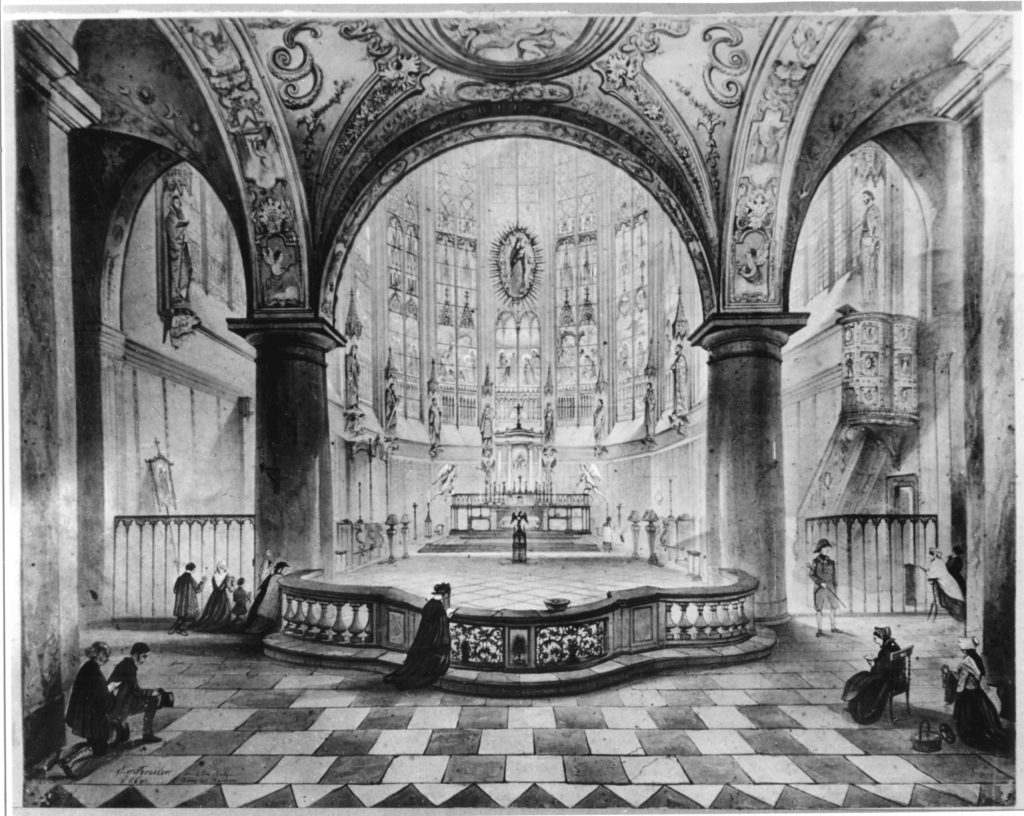
The baroque period
With Aachen’s revival as a renowned spa town, a late phase of “baroqueisation” began in the 18th century. The Carolingian Octagon was decorated with stucco in the style of the time, the Choir windows lost their Gothic traceries and the neglected Chapel of Hungary was rebuilt.
During the French period – Aachen was occupied by French troops in 1794 and belonged to France from 1801 to 1815 – the Minster was raised to the status of Cathedral Church of the first Diocese of Aachen (1802-1827). At the same time, it suffered severe damage from looting, such as the removal of the 32 ancient columns from the Hochmünster and the dismantling of all the lead roofs.
Restoration in the 19th century
The restoration of Aachen Cathedral in the 19th century brought about major changes to the building. The Gothic parts of the Cathedral were extensively restored, and a neo-Gothic west tower was erected over the Carolingian west building in 1884.
The Byzantine-like interior decor of the Carolingian building is an impressive culmination of this period. Based on a drawing from 1699, painter and architect Baron de Béthune created the design for the restored mosaic on the dome which was completed in 1881 and depicts the enthroned Christ and the twenty-four elders surrounding him.
The cladding of the pillars and walls with marble and the decoration of the tambour walls and the ambulatory vault with mosaic were carried out between 1900 and 1913 and were designed by the artist Hermann Schaper. After Schaper’s sudden death, his successor Friedrich Schwarting completed the work with financial support from the German Emperor Wilhelm II.
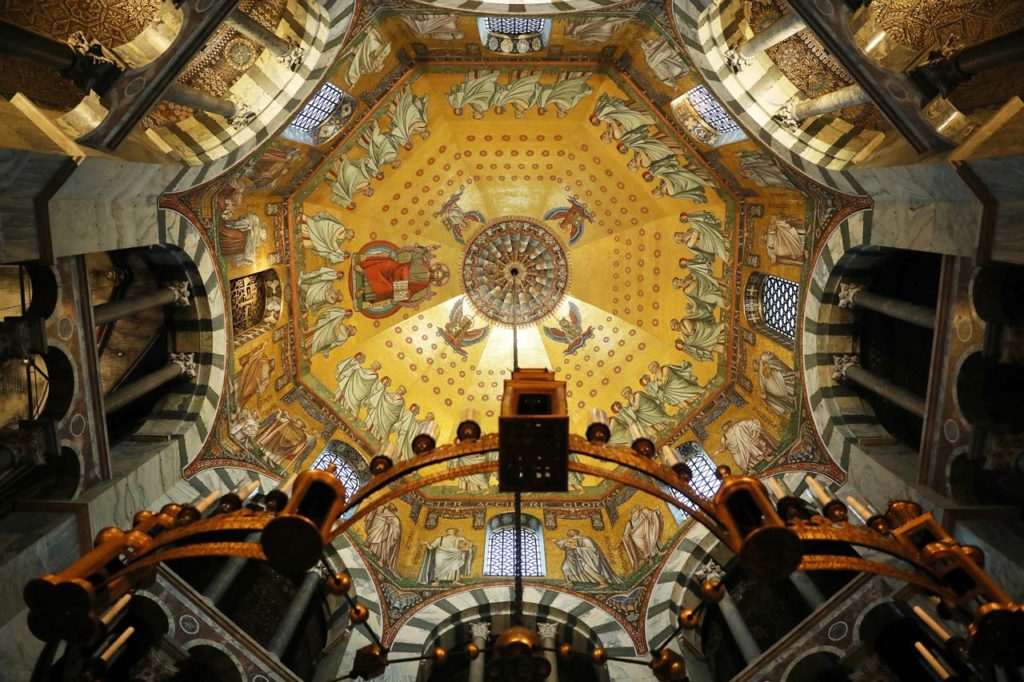
Equipment
From the founding period of the cathedral
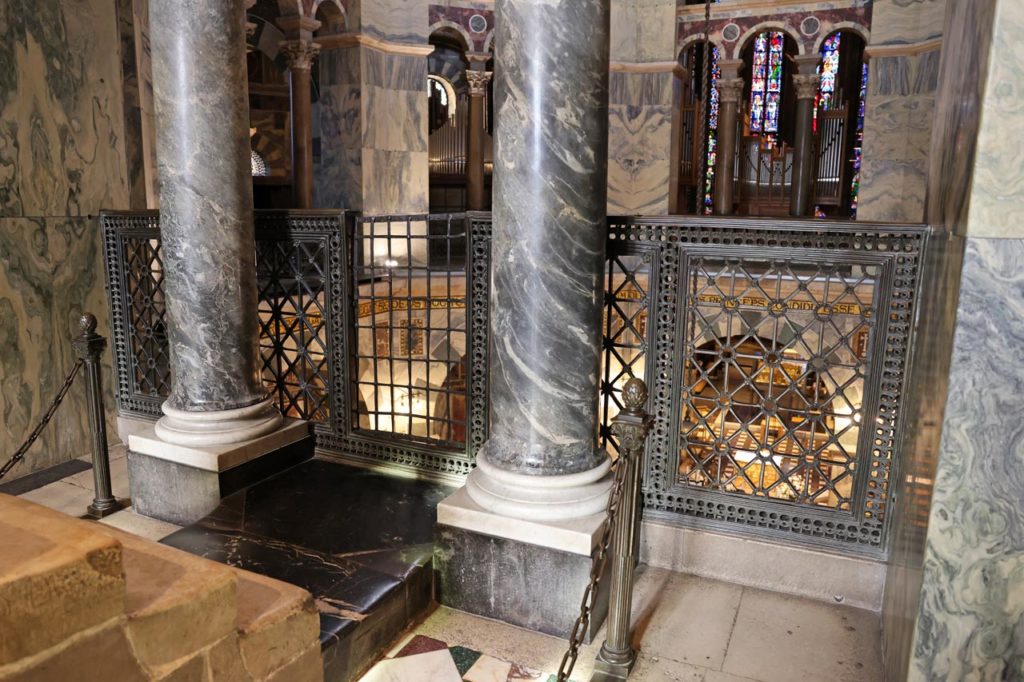
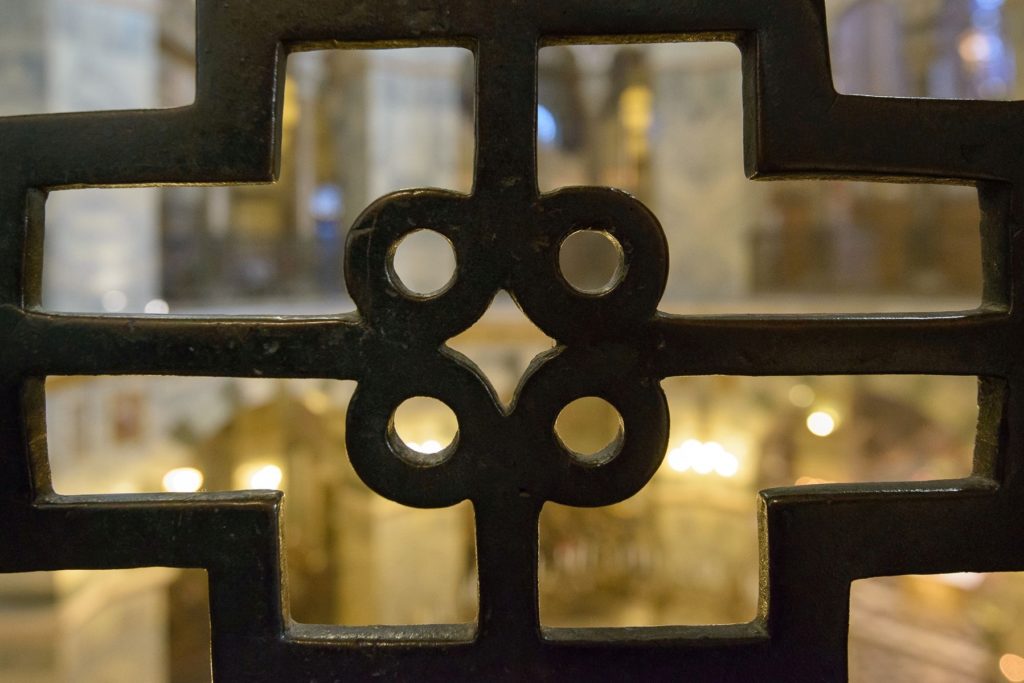
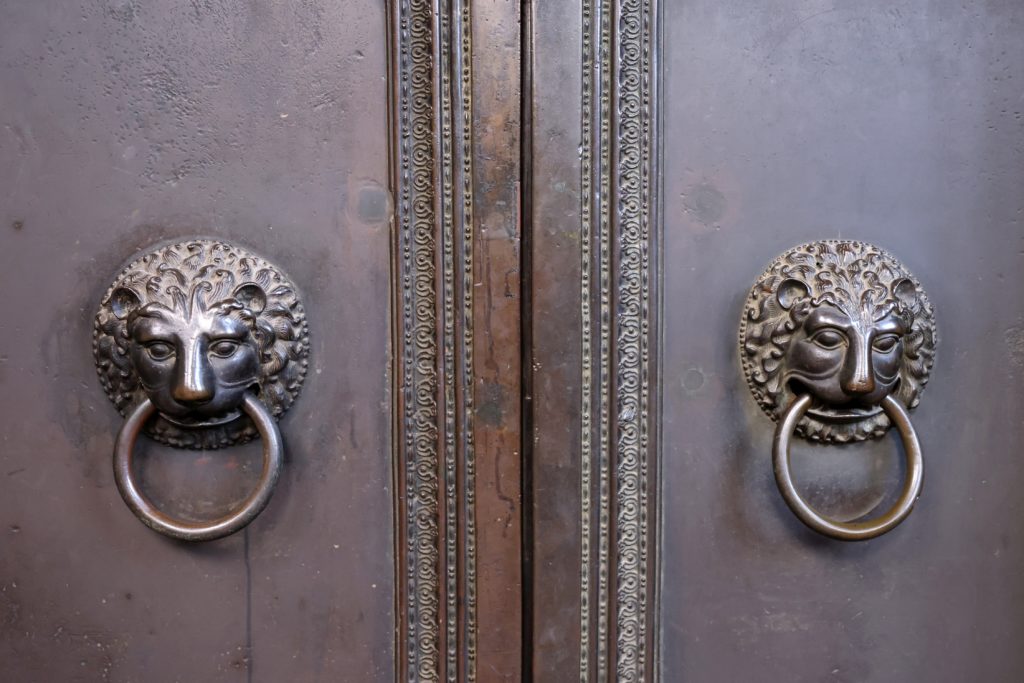
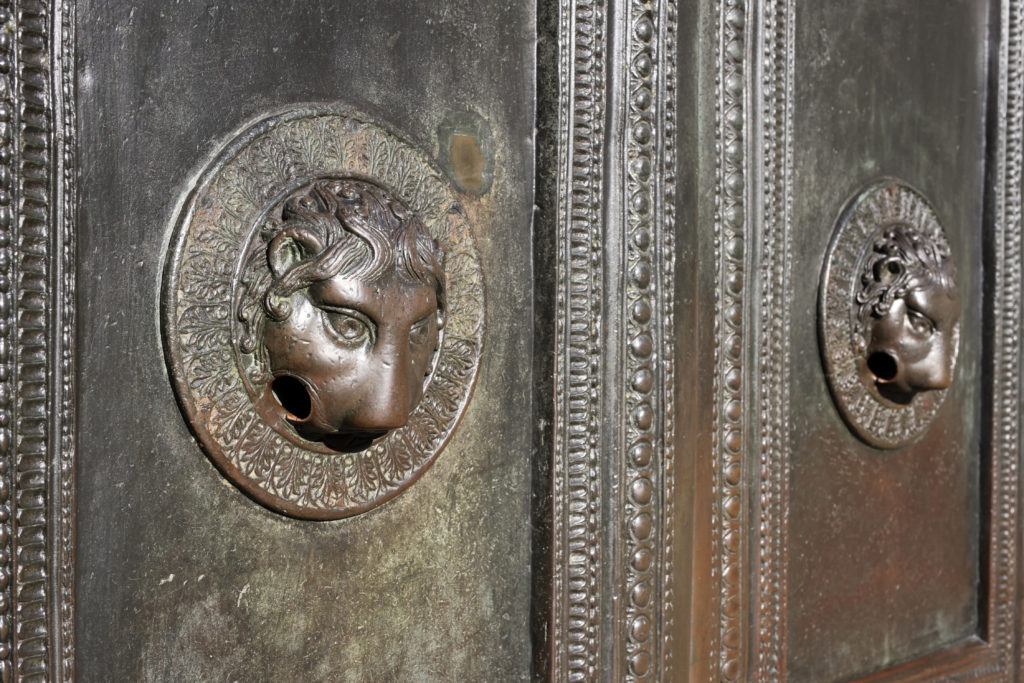
From the time of the royal coronations
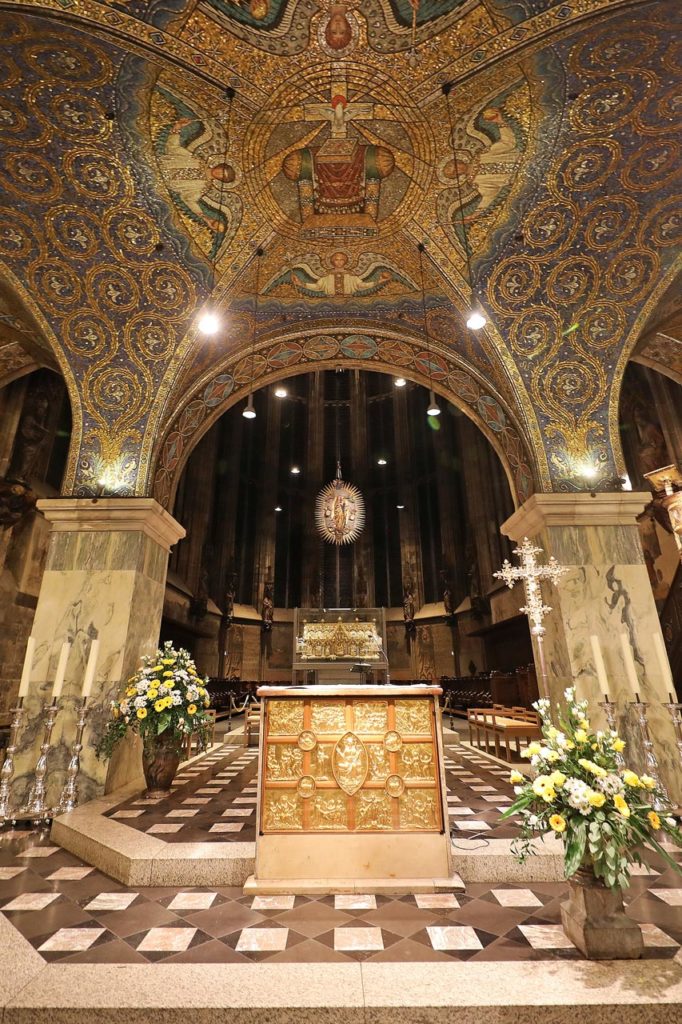
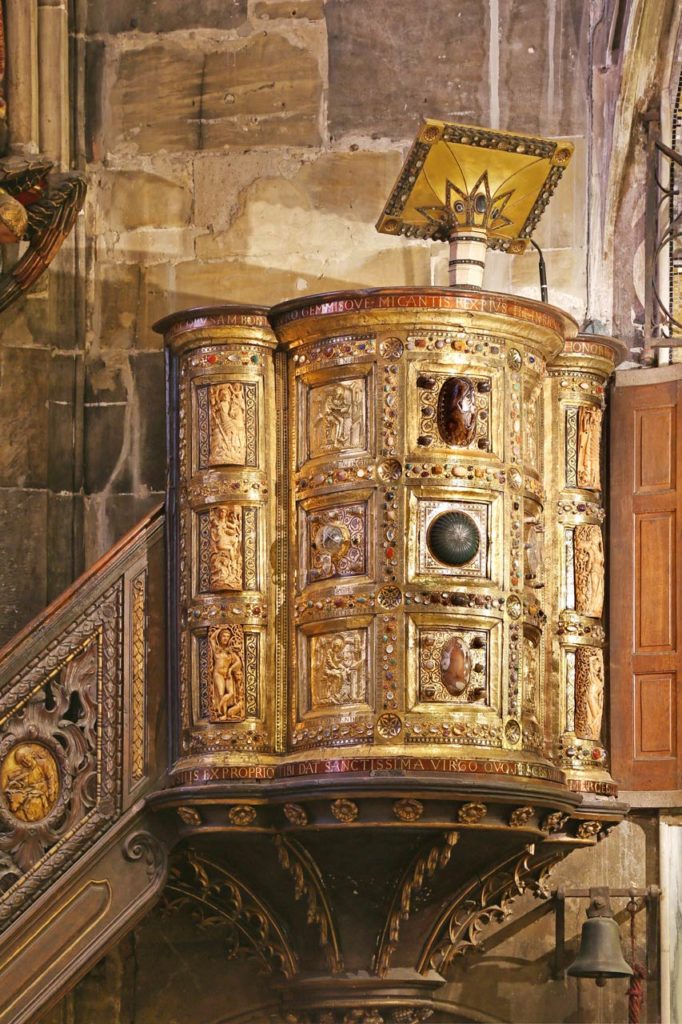
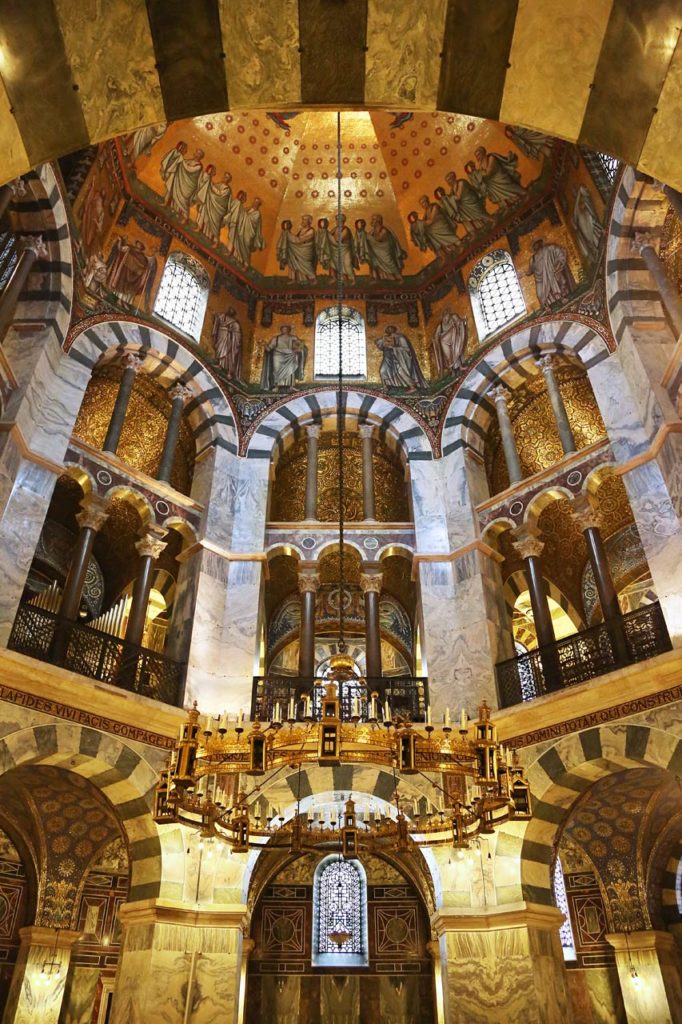
Important testimonies of pilgrimages and veneration of saints
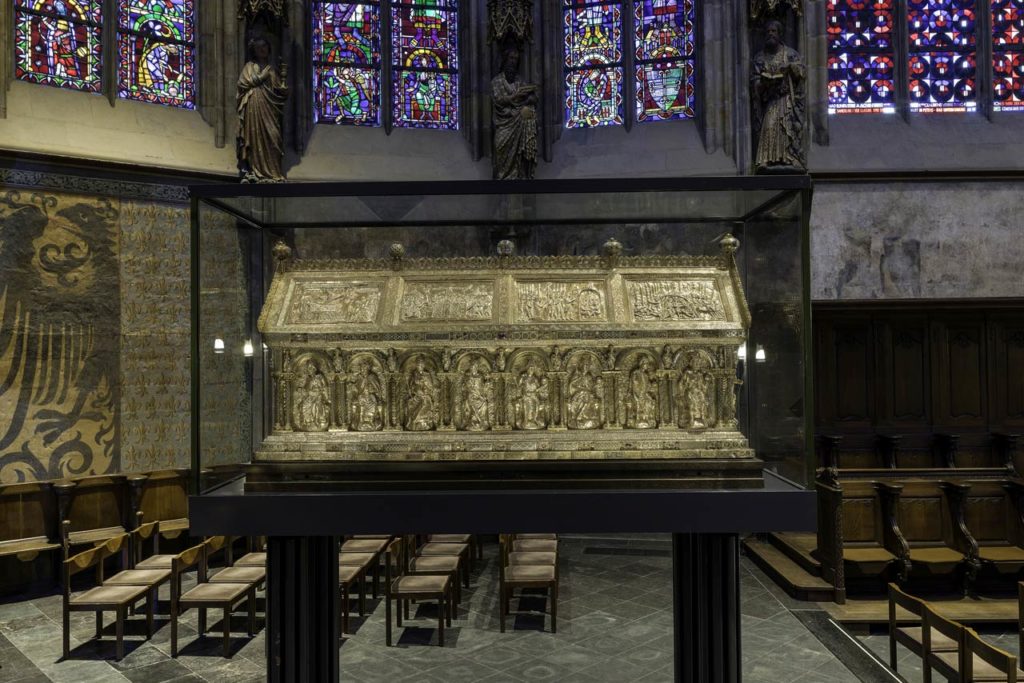

The Choir Hall
St Mary, the patron saint of the Cathedral
The Mother of Jesus has been the patron saint of the Cathedral from its very beginning. Emperor Charlemagne dedicated the church to her. As legend has it, relics of the Virgin Mary came to Aachen very early on, including St Mary’s robe in the Shrine of the Virgin Mary and the belt of the Virgin Mary. Numerous images of the Virgin Mary attest to the continuous veneration of the Mother of Jesus: coloured wooden sculptures, silver statuettes of the Virgin Mary, icon painting, panel painting and the alabaster figure in the Entrance hall of Aachen Cathedral.
The most famous representation of St Mary, however, is the statue of the Virgin Mary in the Cathedral purported to have miraculous powers. Several times during the ecclesiastical year, Virgin Mary’s robe and the festive decoration of the statue are changed in keeping with liturgical guidelines. The rich collection of garment and jewellery stem in part from royal gifts. Time and again to this day, private individuals also give personal objects of value to the Virgin Mary to express their gratitude or to make an intercession.
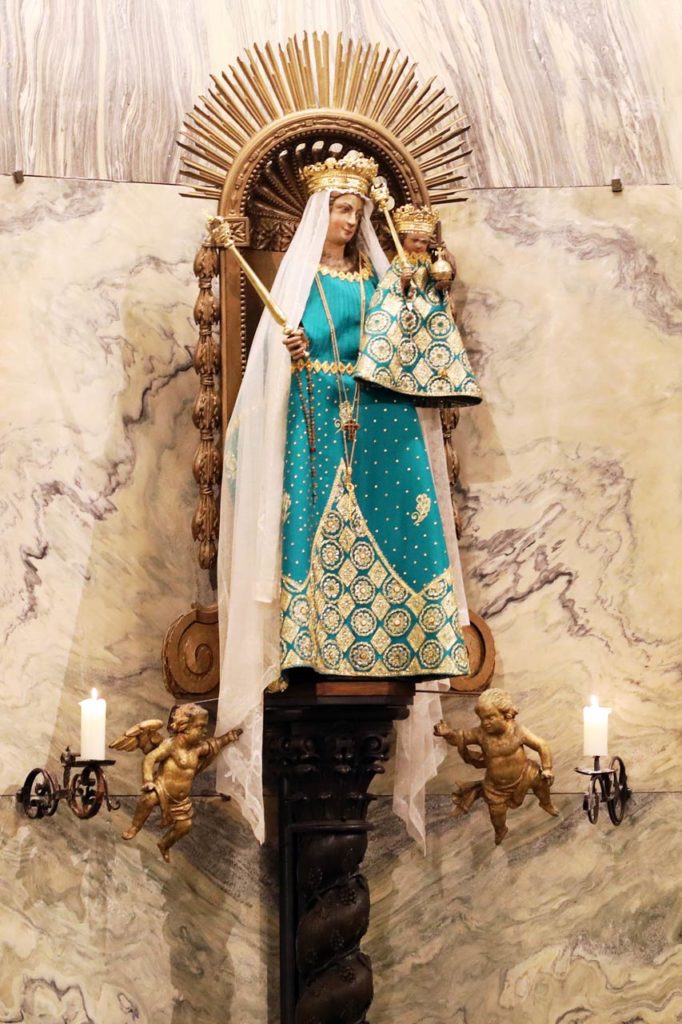
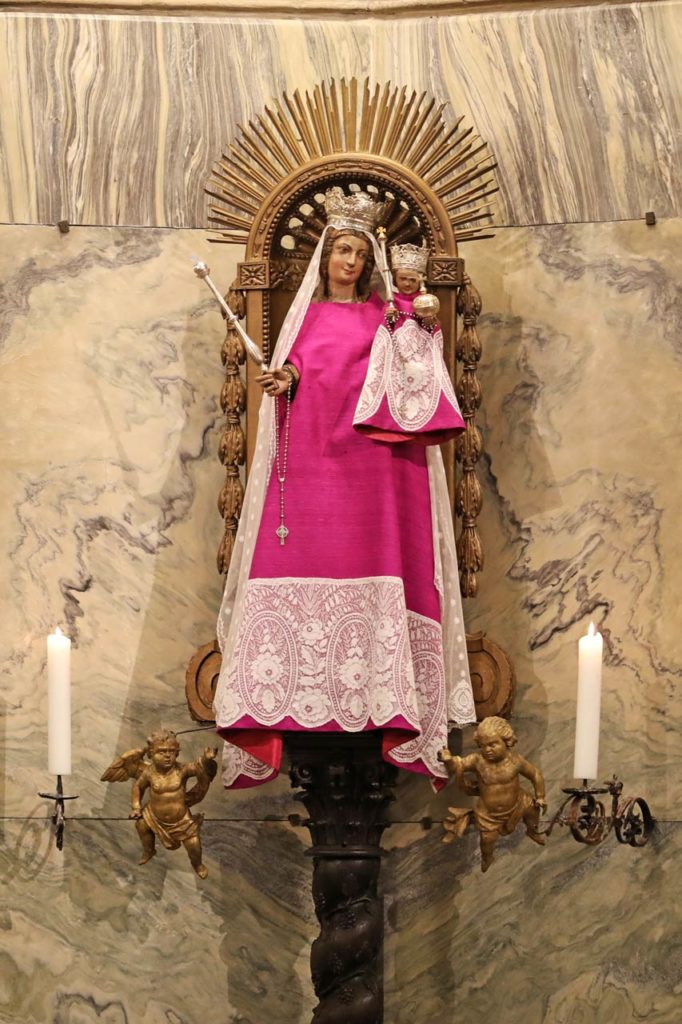
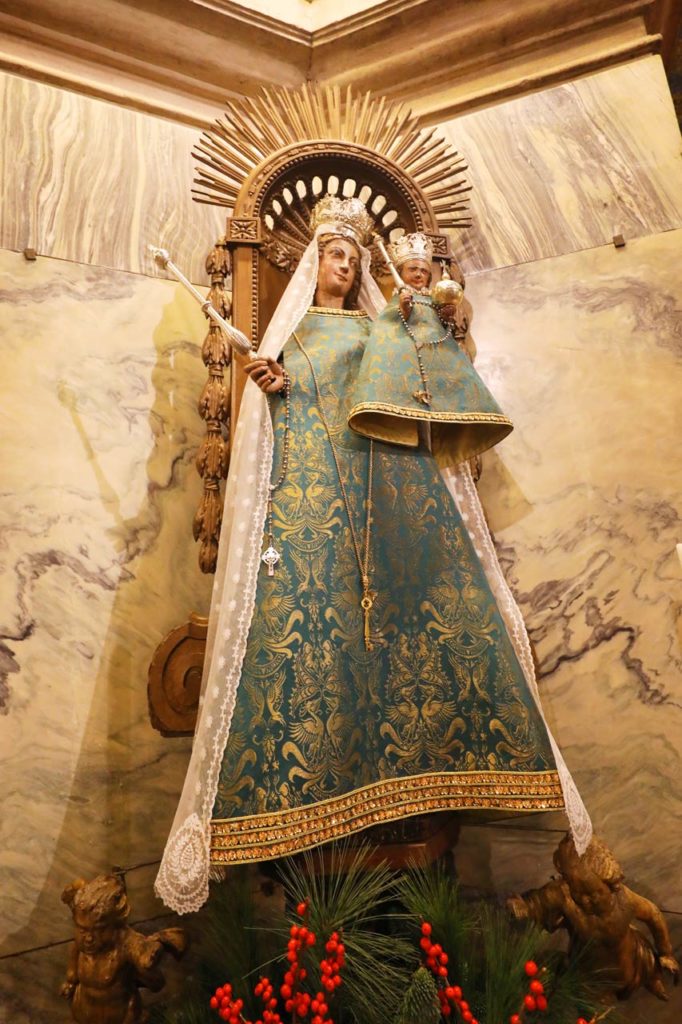
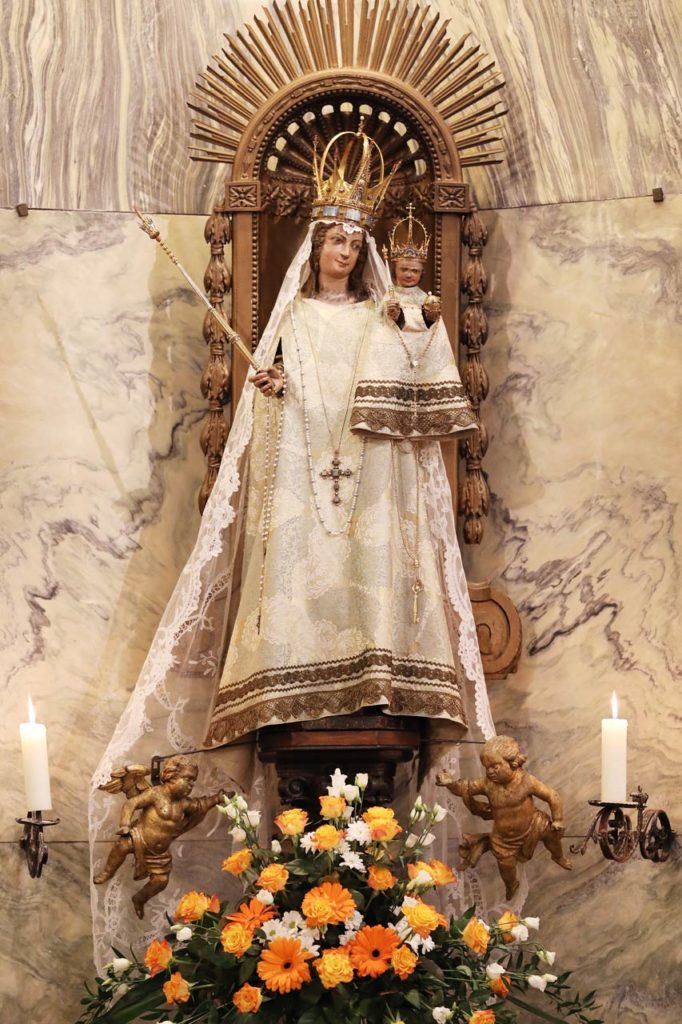
Use of the Church
As the bishop’s church of the Diocese of Aachen, which was re-established in 1930, Aachen Cathedral today is a lively place of worship with several church services taking place every day. The Aachen Pilgrimage still attracts large numbers of pilgrims every seven years and keeps the ancient pilgrimage tradition alive. Due to its extraordinary importance for the medieval cultural and art history of Europe, Aachen Cathedral attracts around one million international guests every year. They can visit the central building of the Cathedral and the Aachen Cathedral Treasury and, as part of a guided tour, also the Choir hall and the Hochmünster.
